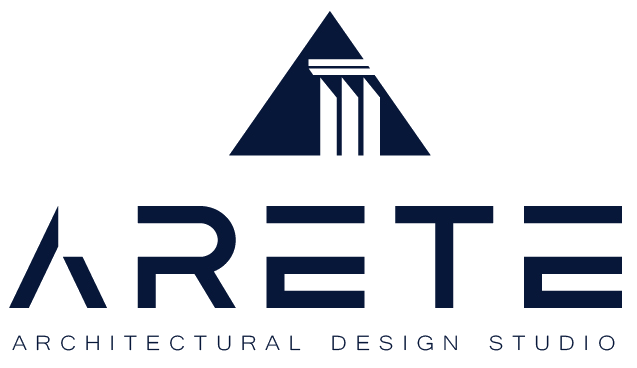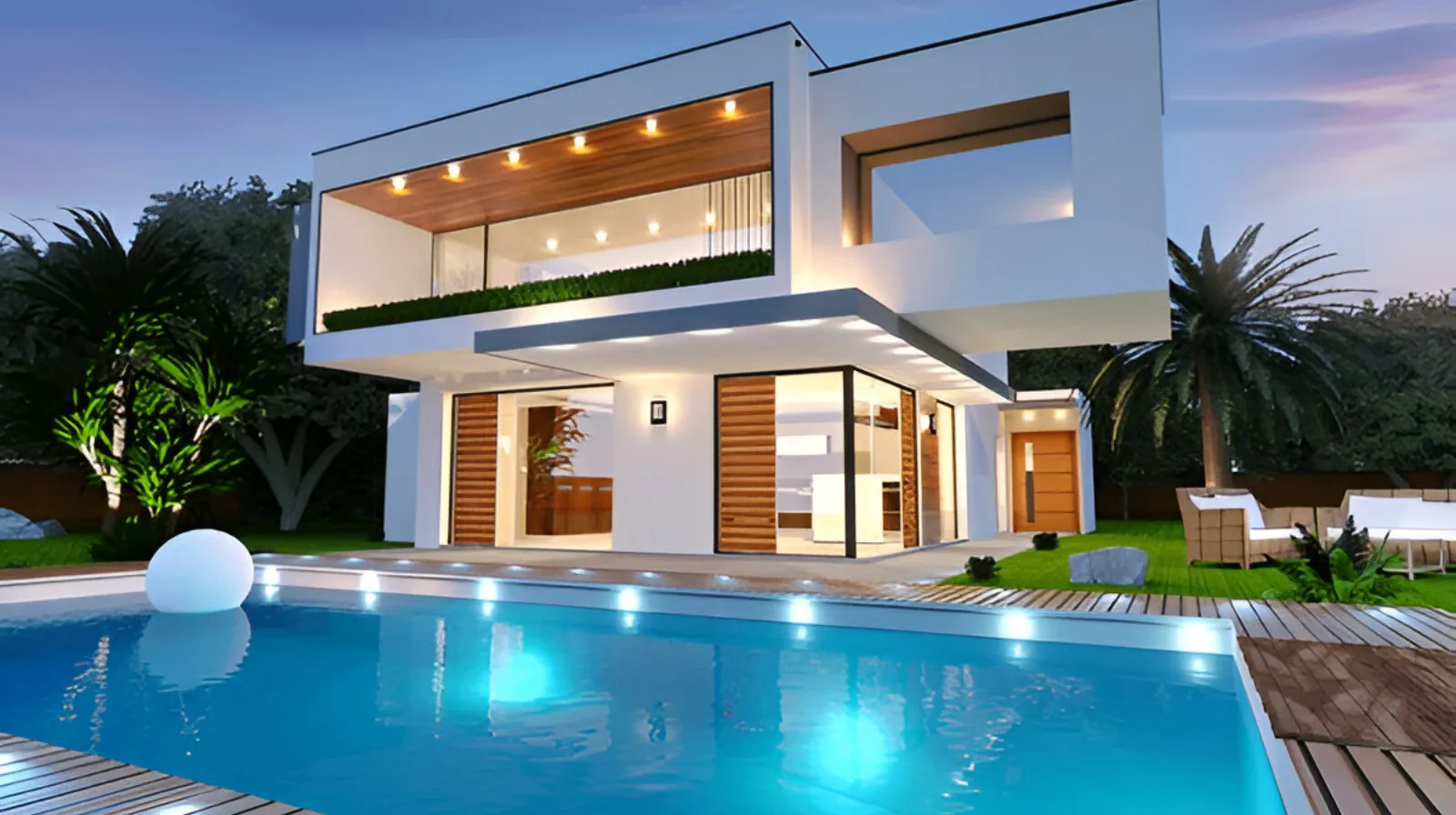At ARETE Architectural Design & Planning, our mission is to transform your residential vision into a beautifully built reality. We don’t just design homes — we craft living experiences. From the first sketch to the final construction detail, ARETE offers a comprehensive, end-to-end design and planning solution tailored to meet your unique lifestyle, budget, and space requirements.
1. Initial Consultation & Concept Development
Every successful project begins with understanding. Our team schedules a detailed consultation to:
-
Understand your goals, preferences, and lifestyle
-
Analyze site conditions and assess feasibility
-
Define project scope, budget, and timeline
We then translate your ideas into an initial design concept that reflects your taste while ensuring structural feasibility and compliance.
2. Site Analysis & Planning
Before we draw a single line, we conduct a thorough site analysis, including:
-
Soil condition review
-
Sun path and wind flow studies
-
Vastu considerations (if required)
-
Zoning and local municipal guidelines
This stage allows us to create a functional, compliant design that works in harmony with your land.
3. Architectural Design
This is where creativity meets technical expertise. Our architects develop:
-
Detailed 2D floor plans
-
3D renderings for visualization
-
Façade design and exterior detailing
-
Structural coordination with engineers
You’ll see how your future home will look and function before a single brick is laid.
4. Government Plan Approval Assistance
Navigating government permissions can be overwhelming — but not with ARETE. We handle:
-
Preparation of sanctioned drawings
-
Submission to local authorities
-
Documentation and legal compliance
-
Timely follow-up for approvals
We streamline the entire approval process, saving you time and effort.
5. Interior Design & Space Planning
A house becomes a home with thoughtful interiors. Our expert interior designers curate:
-
Functional layouts for each room
-
Customized wardrobe, kitchen, and storage designs
-
Lighting, color schemes, and furniture suggestions
-
Theme-based interiors tailored to your lifestyle
Whether you want modern minimalism or traditional elegance, ARETE makes it happen.
6. Construction Support & Supervision
Once the designs are approved, we assist with or guide:
-
Material selection and sourcing
-
Contractor coordination
-
Site supervision and progress checks
-
Quality assurance at every stage
Our collaborative approach ensures the design intent is followed through till execution.
7. Landscape & Exterior Integration
We believe the outdoors should reflect your indoor style. Our exterior services include:
-
Landscape design and hardscape planning
-
Terrace gardens, boundary walls, and entry pathways
-
Water feature and lighting integration
This results in a cohesive look from gate to garden.
Why ARETE?
-
Experienced Professionals – A team of architects, designers, and planners with a portfolio of successful residential projects
-
Client-Centric Approach – Designs that reflect your story, not just trends
-
Compliance Ready – Hassle-free documentation and approval assistance
-
End-to-End Services – From land evaluation to handing over the keys
Final Thoughts
Designing your home should be exciting — not stressful. With ARETE Architectural Design & Planning, you’re backed by a team that manages every stage of your residential project. We combine art, science, and strategy to deliver not just a structure, but a lifestyle.
Let’s build your dream home — the ARETE way.

